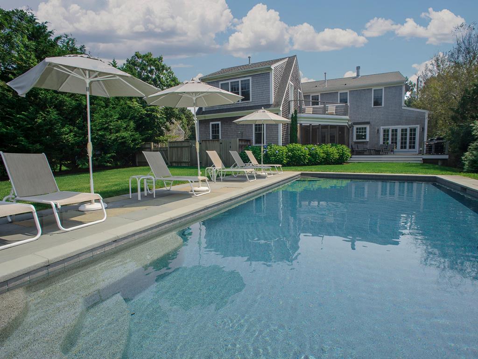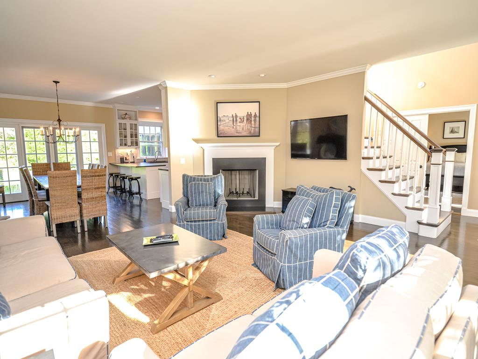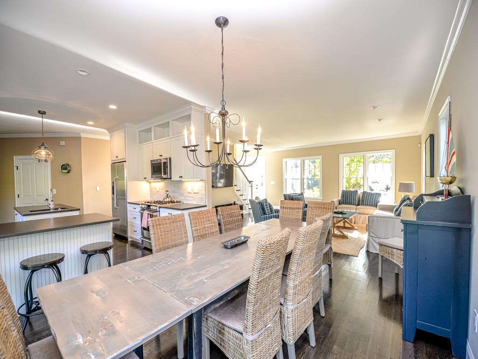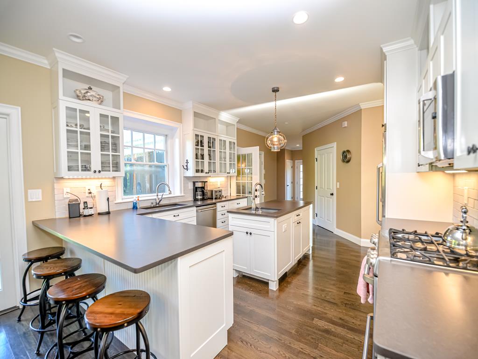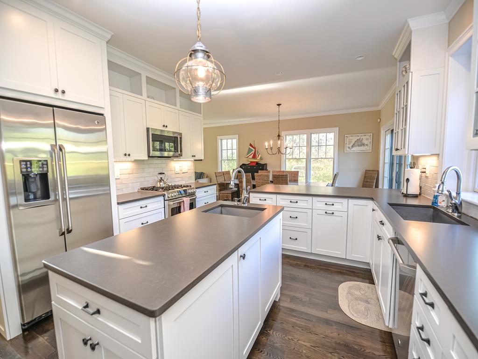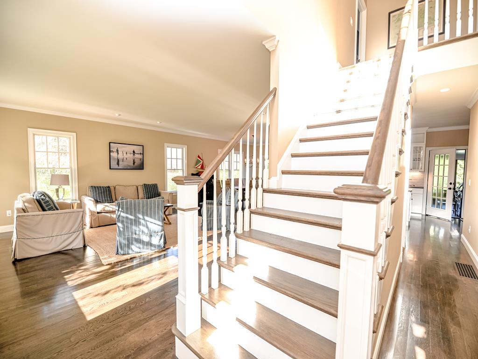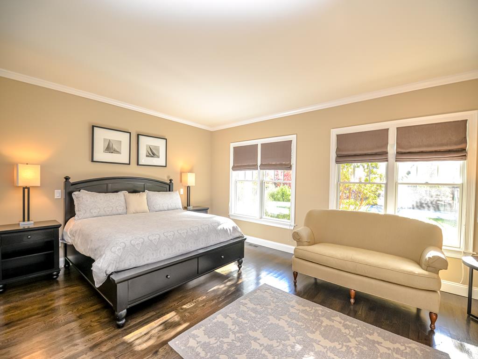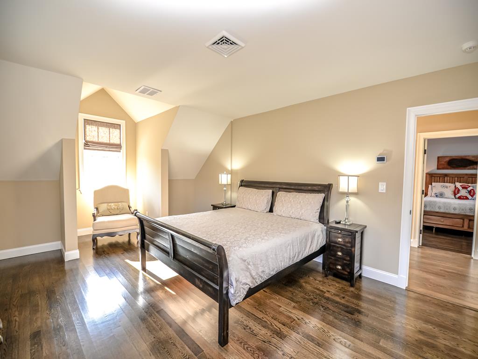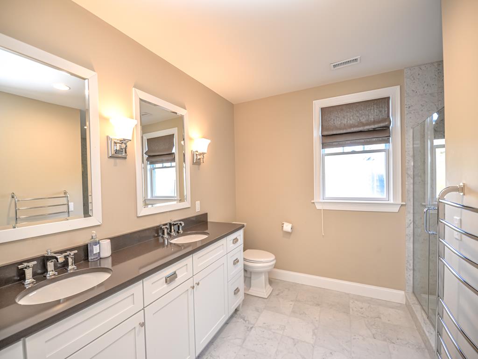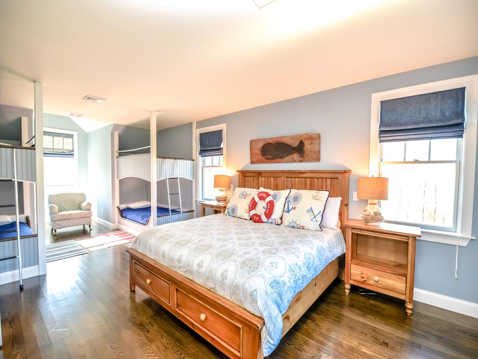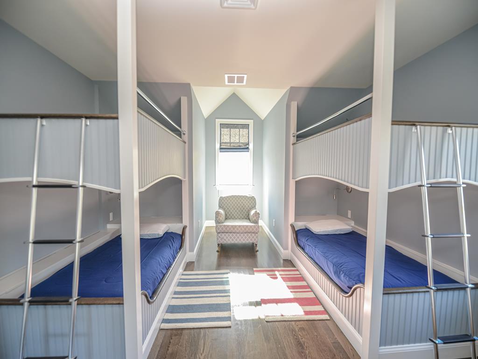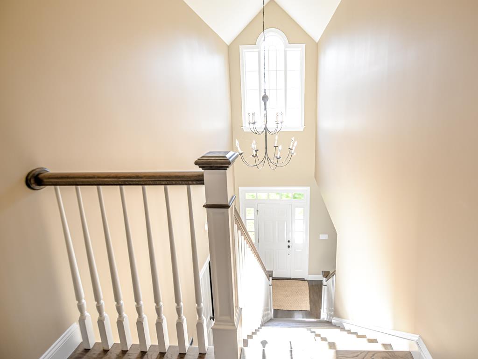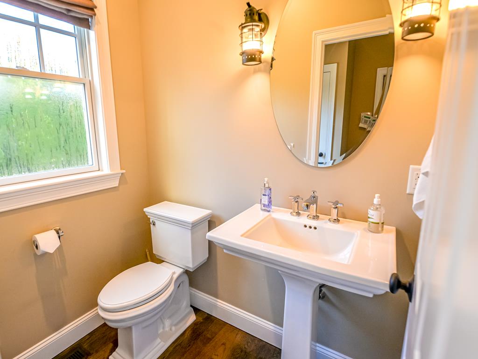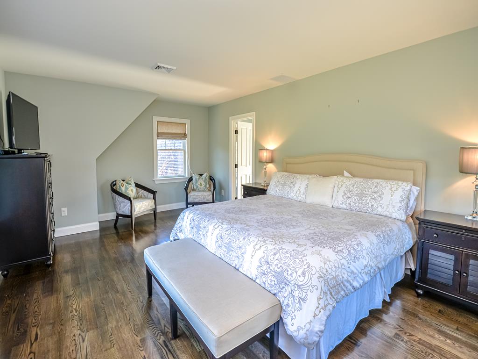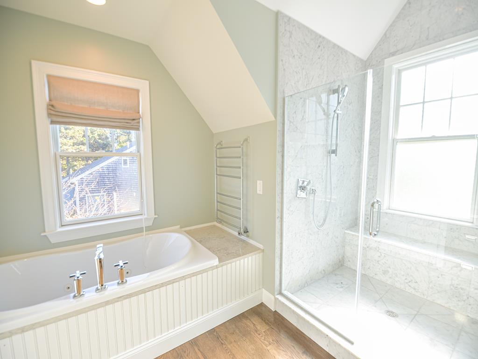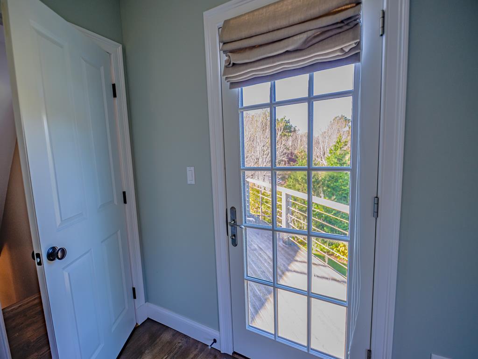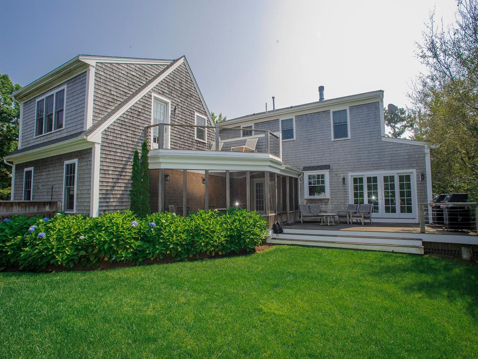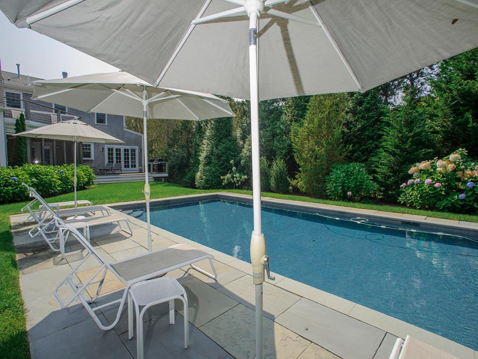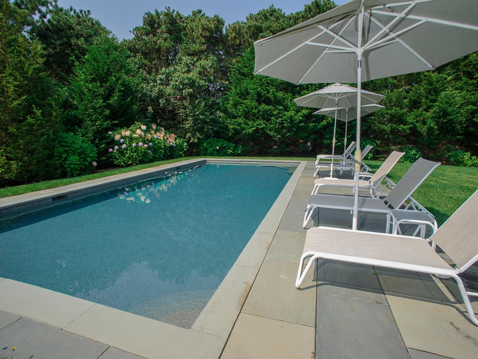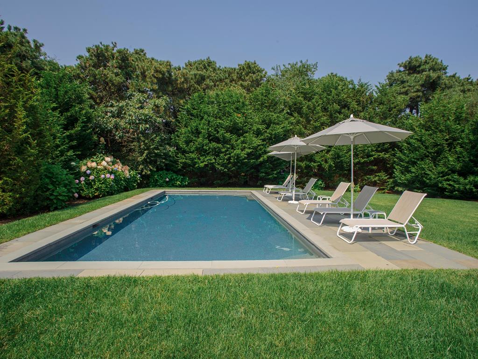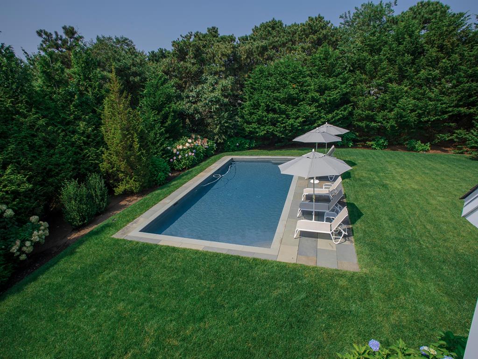43 Crocker Drive
Located in the heart of Katama, this modern farmhouse has been luxuriously designed with plenty of indoor and outdoor spaces to relax.
The first floor has living, dining, and kitchen areas. The living area has sofa seating, a fireplace, and a media center. The dining area has seating for twelve. Sliding glass doors lead out to the deck. The gourmet kitchen has stainless commercial appliances, quartz counters, a center island with additional sink, and breakfast bar seating for four.
The primary king bedroom is located on the first floor and includes an en-suite bathroom with dual vanities, marble shower and bath.
Rounding out the first floor is a half bath and laundry area.
On the second floor, there is an additional primary bedroom that occupies its own wing and includes a private deck that overlooks the pool. It has a spacious bathroom with double vanity, soaking tub, and walk-in tiled, glass shower. The two guest bedrooms on the second floor are also ensuite. Both have king beds, and one has two built-in bunk beds.
Outside, there is a screened in porch with dining for ten. The uncovered, first floor deck has comfortable seating and grill for easy outdoor meal preparation. The 18 x 30-foot heated gunite pool is three feet deep on each side and five feet deep in the center. It is surrounded by a bluestone patio with chaise lounge seating and umbrellas. The rest of the backyard is private and filled with mature plantings.
The bike path is close by and offers easy access to town and beach. South Beach is about a mile away and downtown Edgartown is less than 2 miles.
Please Note: Pool is heated to 82 degrees in July and August (and included in the rate).
POOL HEATED TO 82:
Pool heated to 82, included in rental rate July & August weeks. Additional surcharge for June & September.
Pool heated to 82:
6/7 - 6/21: $400
6/21 - 6/28: $200
9/6 - 9/13: $200
9/13 - 9/20: $400
9/20 - 10/25: $600
Linens Included.
Central Air Conditioning
TV: Living Room, All Bedrooms
Property Details
Sleeps: 10
Bedrooms: 4
Bathrooms: 4 Full Baths / 1 Half Bath
Additional information
BEDROOMS:#1 - Primary, king, ensuite (2nd Floor)
#2 - Primary, king, ensuite (1st Floor)
#3 - King, ensuite (2nd Floor)
#4 - King, two twin bunk beds, ensuite (2nd Floor)
BATHROOMS:
#1 - Primary, double vanity, soaking tub, glass walk-in shower(1st Floor)
#2 - Primary, double vanity, soaking tub, glass walk-in shower (2nd Floor)
#3 - Private, double vanity, glass walk-in shower (2nd Floor)
#4 - Private, tub & shower (2nd Floor)
#5 - Half bath (1st Floor)


