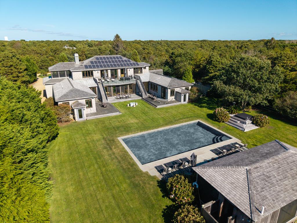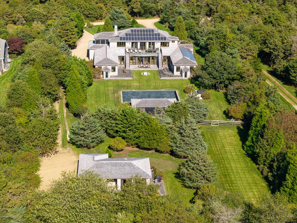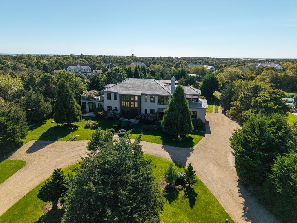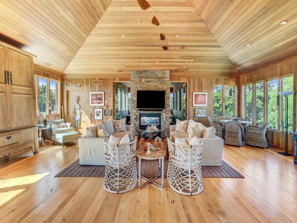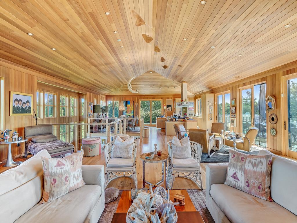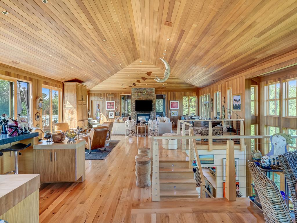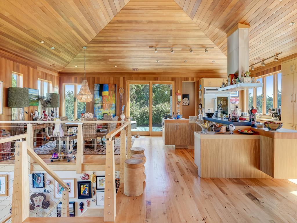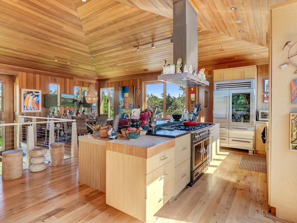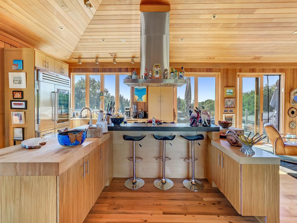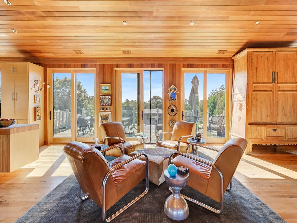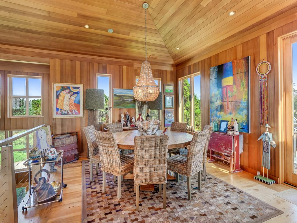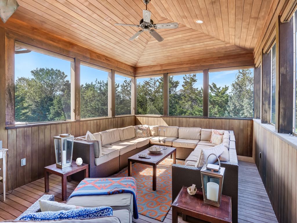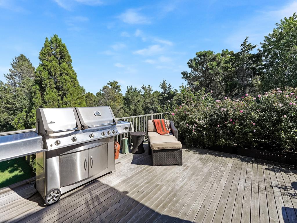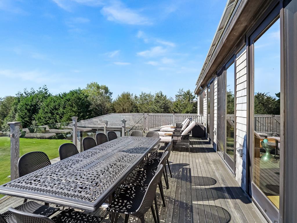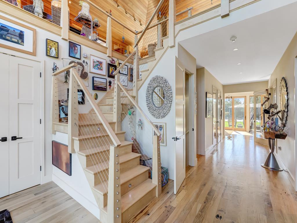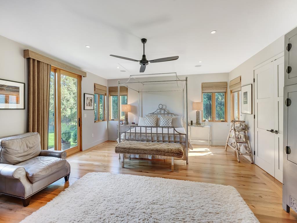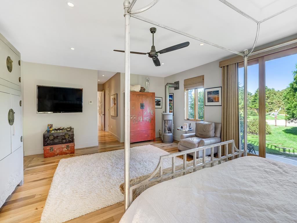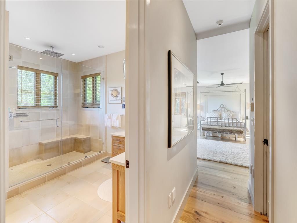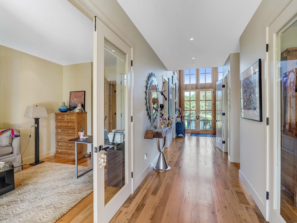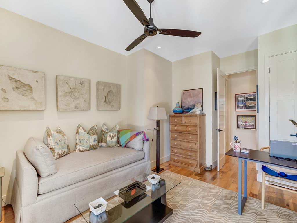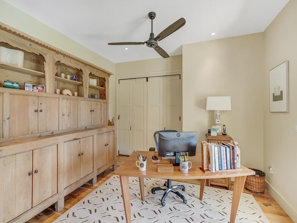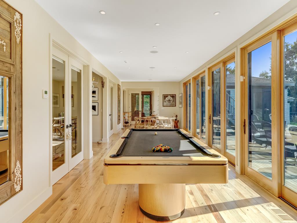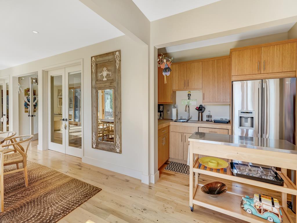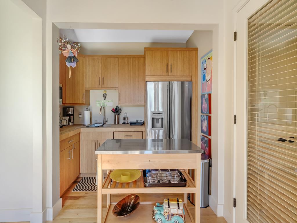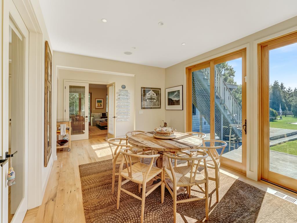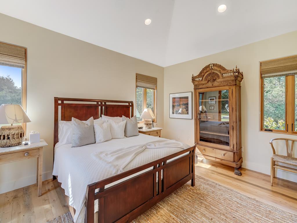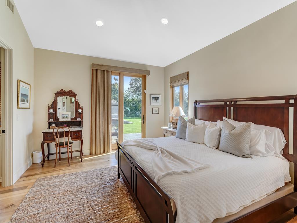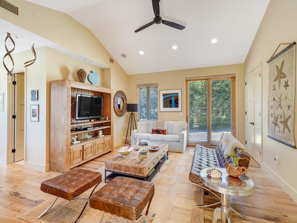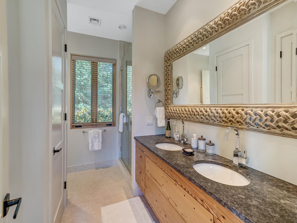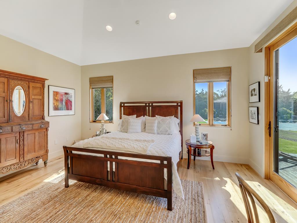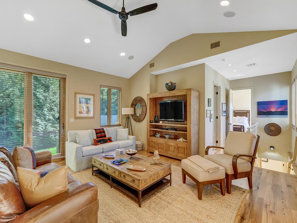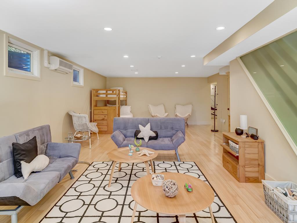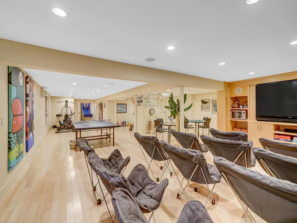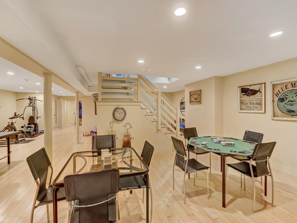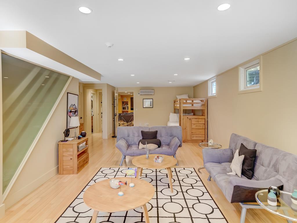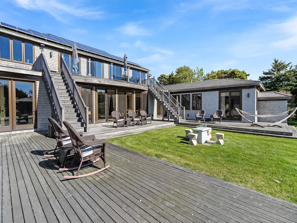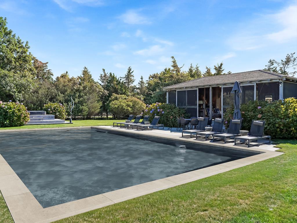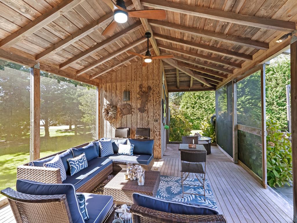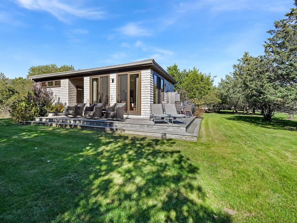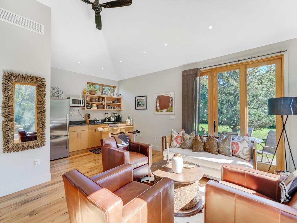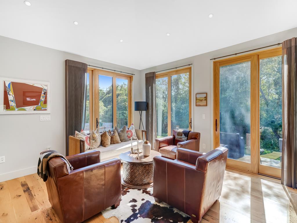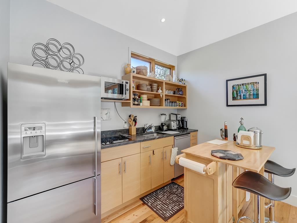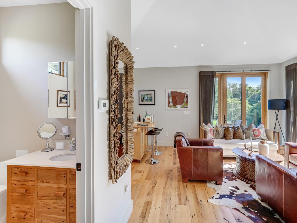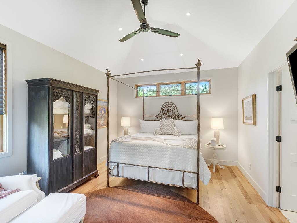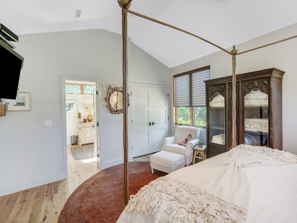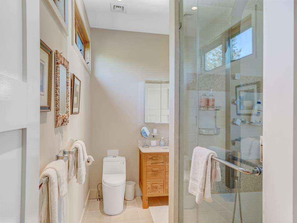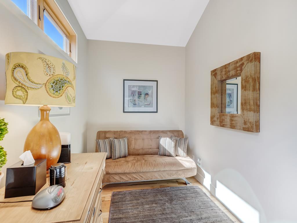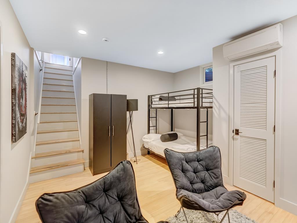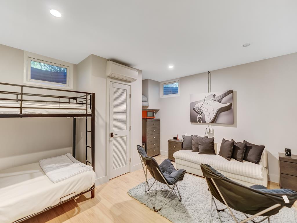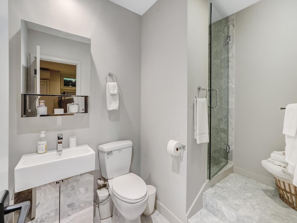24 West Street
Special: 6.20-6.29 open. Pay for seven nights and come for ten. Ferry ticket available
Three Ferry Tickets Available 7.27-8.3
Ferry Ticket Available 8.24-8.31
Luxurious Katama Retreat
Situated in the heart of Katama, this sophisticated compound has been thoughtfully crafted for comfort and privacy and is well suited for multiple generations. This distinguished property offers a main house with three levels of living, well-appointed guest house, pool house, pool, and hot tub. All has been designed for seamless indoor-outdoor enjoyment.
Main House: The main house showcases an impressive great room with vaulted ceilings and walls of glass windows. There are multiple spots to gather, dine, watch TV, and entertain. A spacious deck facing the pool is equipped with both dining and lounge seating.
One end of the great room houses a fully equipped chef’s kitchen featuring a La Cornue French range - a delight for culinary enthusiasts. Adjacent to the kitchen, there is a deck featuring a grill and herb garden. Situated at the opposite end of the great room is a screened porch with propane fireplace, a perfect spot for after dinner conversation. The propane fireplace is shared with the living area.
For added convenience, there is an elevator providing access between the first and second floors.
The first-floor hosts three lavish primary bedroom suites. Two of the bedroom suites have their own wings. Each wing has a king bed, television, living room, and elegant bathroom. Both wings include their own decks with access to the backyard and pool area.
Between the two wings is a game room with billiards table and mini kitchen. Sliding glass doors lead to a deck and outdoor entertainment.
Adjacent to the game room, you'll find a private office and a lounge. The lounge features a daybed that expands into a king-size bed and includes a desk, making it ideal for overnight guests. (There are shades for privacy).
Completing the first floor are a full bathroom and a laundry room.
A staircase from each wing of the house leads to the lower-level sleeping quarters that have been planned with children and teens in mind. Both areas feature a twin over double bunk bed with a trundle, sitting area, and private bath. The two wings are joined by a spacious home entertainment center filled with activities: you will find a media area, ping pong table, exercise gear and equipment, game tables, and toys for little ones. There is something fun for everyone.
Guest House: Located past the pool house and with its own driveway the guest house is styled in a similar fashion to the main house. The open design features an eat in kitchen with breakfast bar, granite countertops, three ring radiant cooktop, and stainless appliances. Multiple sliding glass doors flood the space with light. There is a bedroom suite with king bed off the main living area. Stairs to the lower-level lead to a casual sitting area, second bathroom, and laundry. There is a deck with seating and grill.
Outdoor Experience: This property offers a retreat like experience with heated pool and hot tub. The screened pool house has comfortable lounge furniture, grill, television, half bath and outdoor shower. Multiple decks and patios allow for soaking up the sun, relaxation, and effortless entertainment. Gather round the propane fire pit for ghost stories and recanting the adventures of the day. Enjoy a nap in the hammock or some friendly competition with lawn games.
With eco-design elements and top tier amenities, this property exemplifies sophistication and offers a unique blend of indulgence and tranquility. So close to town and beach, yet you will feel like you are worlds away!
Linens are included
TVs: Great Room; Home Theater; Bedrooms #1, #2, #3
Pool House
Guest House: Two TVs
Sonos throughout the Main House
Pets and Events are considered
Pool Note: Pool is heated to 80 degrees and the hot tub to 102 degrees.
Housekeeping Note: Twice a week housekeeping is required.
EV CHARGING STATION: EV Charger compatible with most EVs. Tesla owners need to bring a j1772 adapter
Note: Exterior security cameras are in use.
Property Details
Sleeps: 16
Bedrooms: 6
Bathrooms: 8 Full Baths / 2 Half Baths
Additional information
BEDROOMS:#1 - Primary #1, king, private bath,separate seating area (1st Floor)
#2 - Primary #2, king, private bath, separate seating area (1st Floor)
#3 - Primary #3, king, private bath, separate seating area (1st Floor)
Lower Level:
Bunk Bed- Full over twin, single pullout, private bath, with exit to exterior (Lower Level)
Bunk Bed - Full over twin, single pull out, private bath, with exit to exterior (Lower Level)
Overflow sleeping in lounge area.
Guest House
#1 - Suite, king, private bath (Guest House 1st Floor)
Bunk Bed (Lower Level)
BATHROOMS:
#1 - Primary #1, double vanity, soaking tub, glass walk-in shower (1st Floor)
#2 - Primary #2, double vanity, shower (1st Floor)
#3 - Primary #3, double vanity, shower (1st Floor)
#4 - Private, shower (Lower Level)
#5 - Private, shower (Lower Level)
#6 - Shared, tub & shower (1st Floor)
#7 - Half bath (2nd Floor)
#8 - Half bath with outdoor shower (Pool House)
#9 - Shared, shower (Guest House 1st Floor)
#10 - Shared, shower (Guest House Lower Level)


