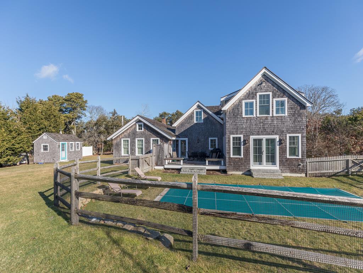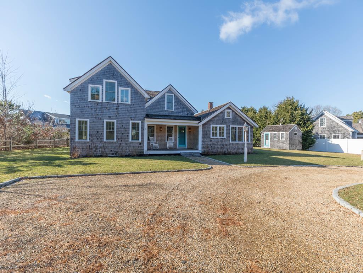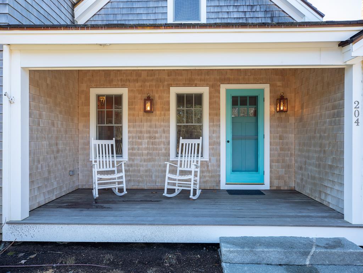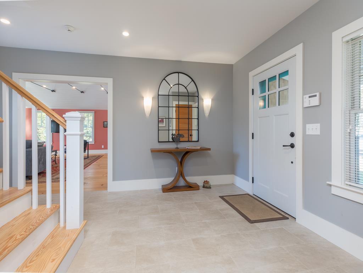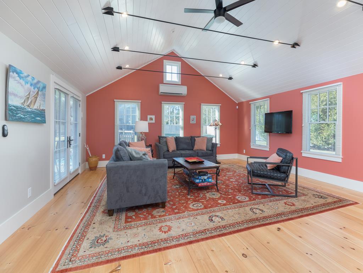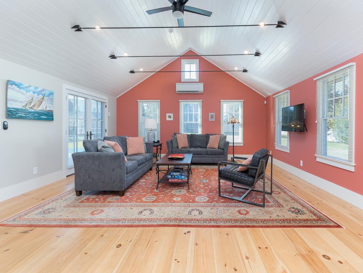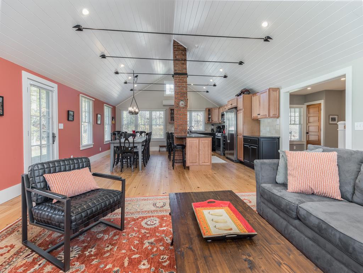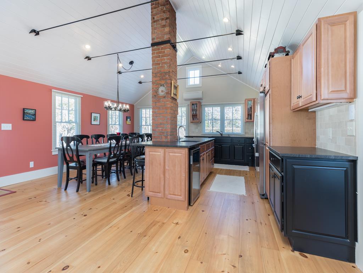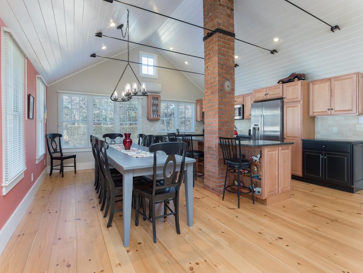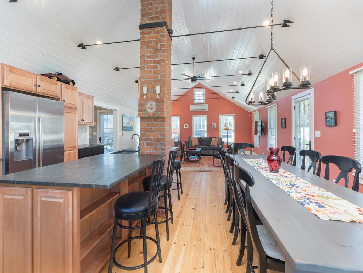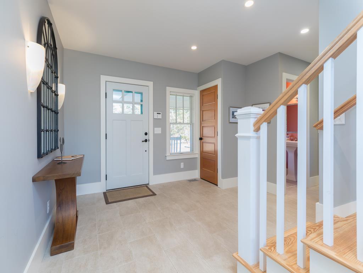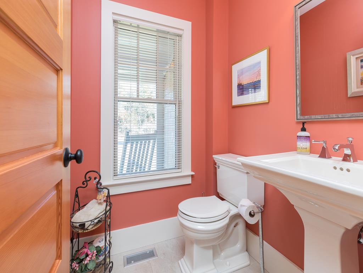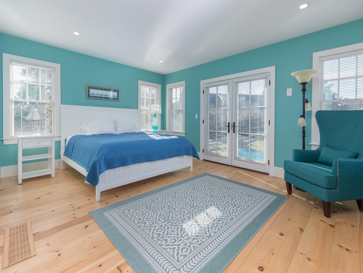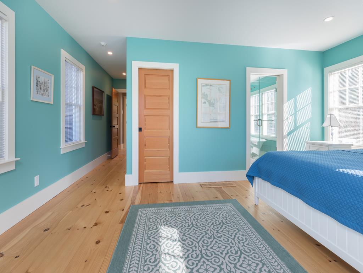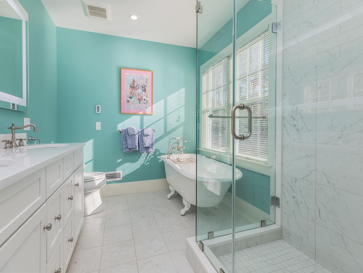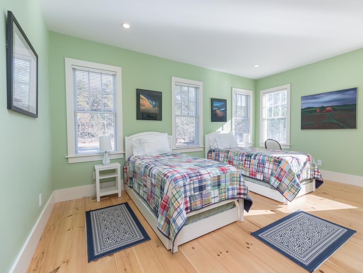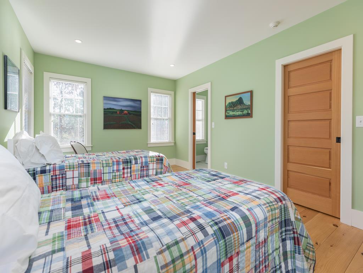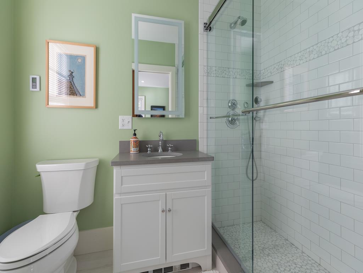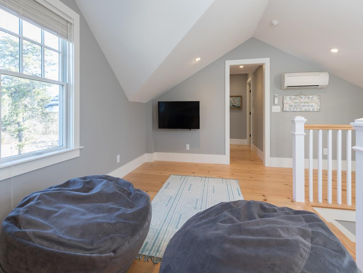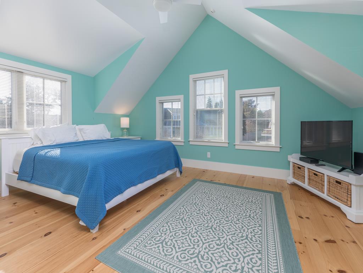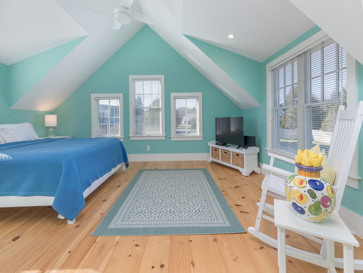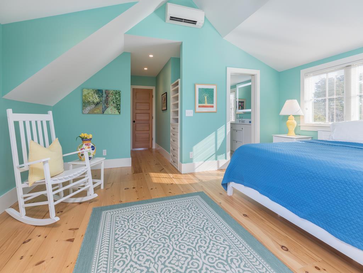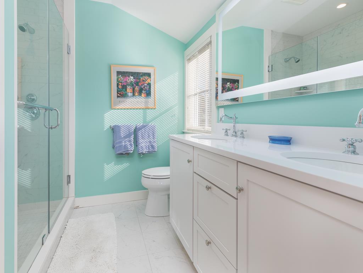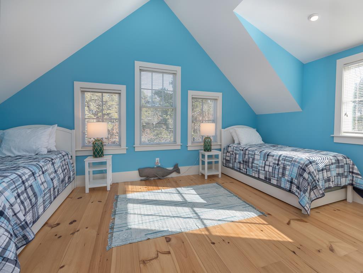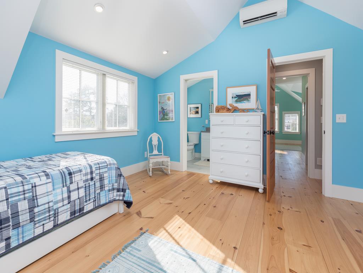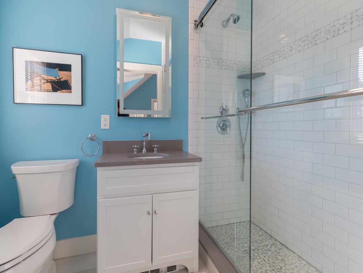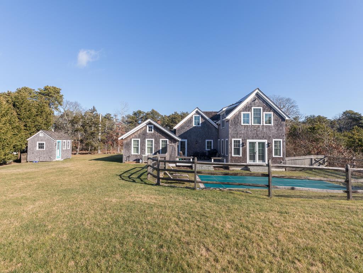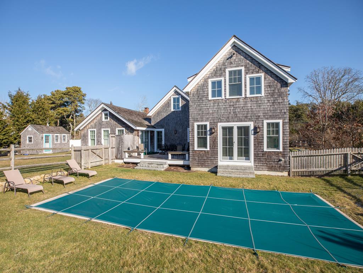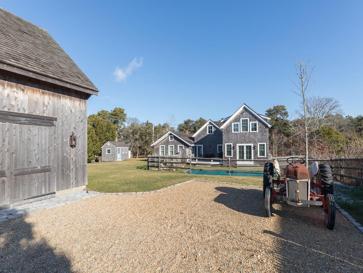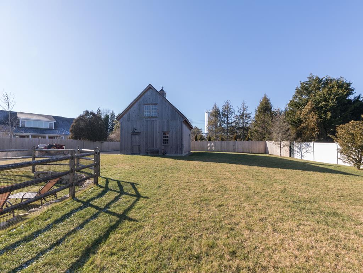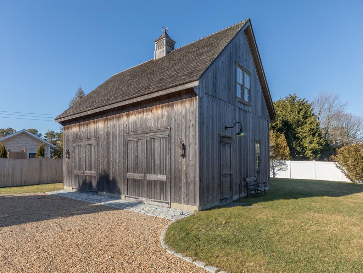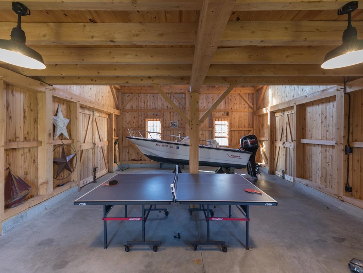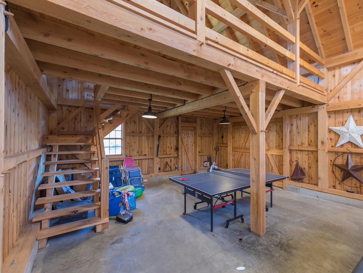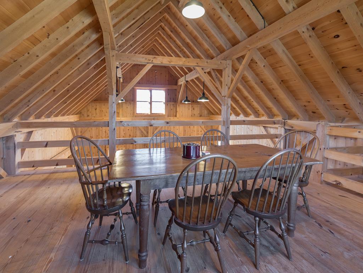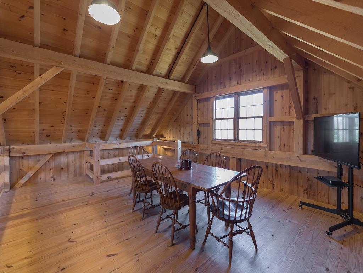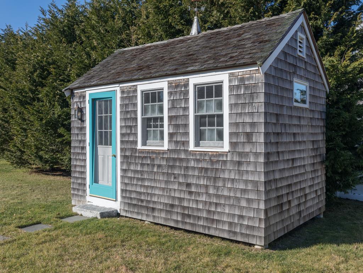204 Katama Road
Katama Compound with Pool and Party Barn
Rocking chairs greet you as you enter this luxurious Katama farmhouse. This home offers an open concept floor plan and coastal palette. The main living area is bright and sunny and features vaulted ceilings and hardwood floors.
The gourmet kitchen has granite counters, stainless appliances, beverage fridge, and a center island with seating for three. The dining area seats twelve. The living room has a TV and French doors that open to the back deck with dining, outdoor shower, and pool area.
There are four bedrooms, and all are ensuite. There is a primary bedroom on both floors, and each has a TV and walk-in closet. The first-floor primary opens directly to the pool area. The second-floor loft area has a TV and bean bag chairs and is a perfect spot for the kids. There is a half bath and laundry room on the first floor.
Step outside and cool off in the 12 x 30-foot heated pool. Additional family fun is found in the Party Barn. There is ping pong, a game table, and a large screen TV. There is even a detached rustic office for a quiet place to work.
Situated on a half-acre and professionally landscaped, downtown Edgartown with shopping, restaurants, and harbor is less than a mile, and the bike path is across the street. Katama General Store is close by, so grab some sandwiches and head to the beach.
The pool is heated to 80 degrees and is included in the rental rate in July and August. There is an additional propane surcharge of $250 for June and September weeks.
Linens are included.
TV: Living Room, Bedroom #1 and #2, Loft (Main House), Party Barn
Mini Split A/C Units and Central Air Conditioning
Property Details
Sleeps: 12
Bedrooms: 4
Bathrooms: 4 Full Baths / 1 Half Bath
Additional information
BEDROOMS:#1 - Primary suite, king, private bath (1st Floor)
#2 - Suite, two twins and two trundles, private bath (1st Floor)
#3 - Suite, king, private bath (2nd Floor)
#4 - Suite, two twins and two trundles, private bath (2nd Floor)
BATHROOMS:
#1 - Primary, double vanity, soaking tub, glass walk-in shower (1st Floor)
#2 - Private, glass walk-in shower (1st Floor)
#3 - Private, glass walk-in shower (2nd Floor)
#4 - Private, glass walk-in shower (2nd Floor)
#5 - Half bath (1st Floor)


