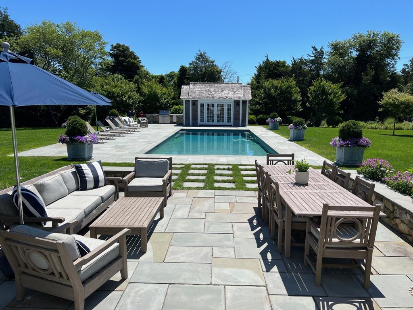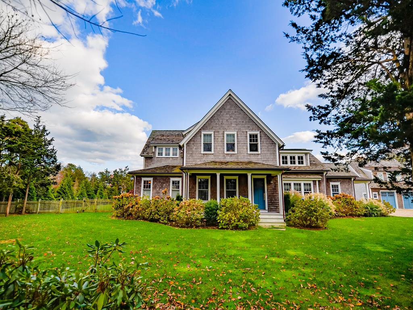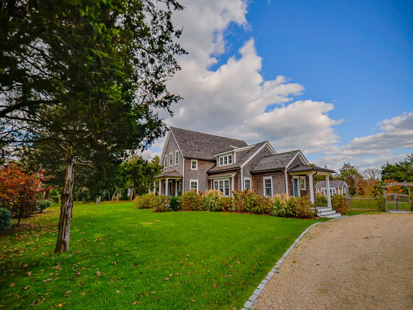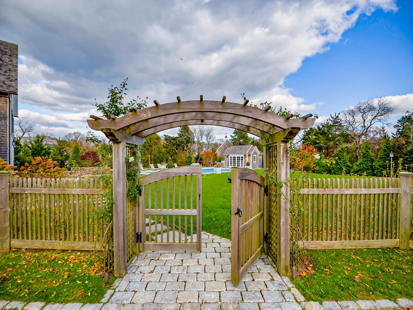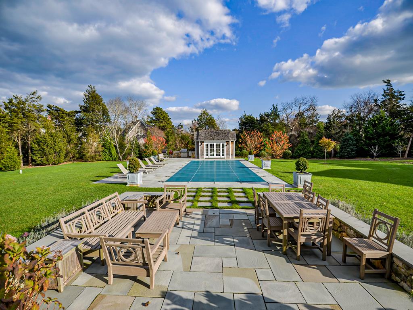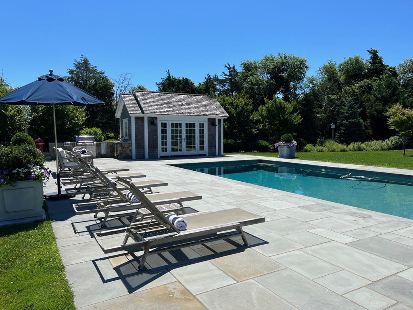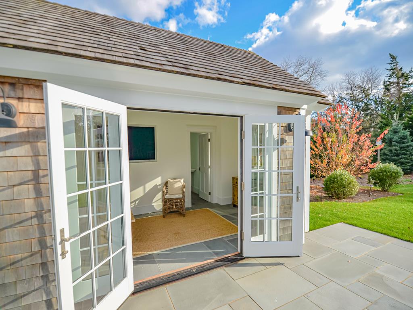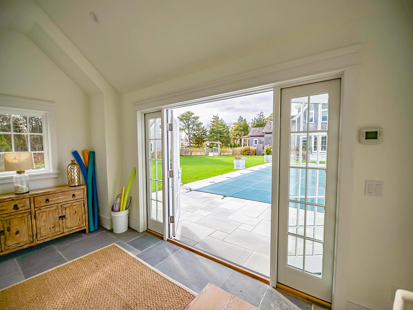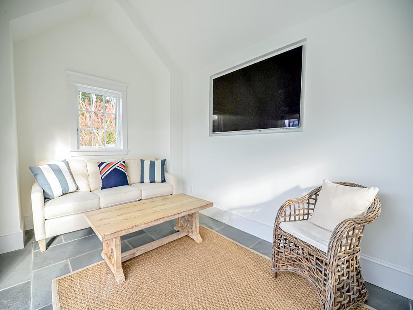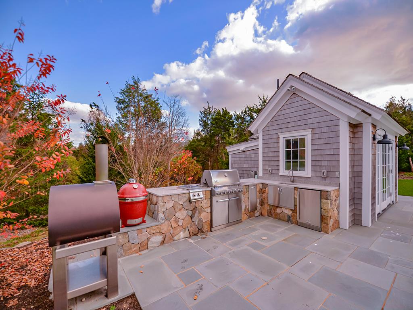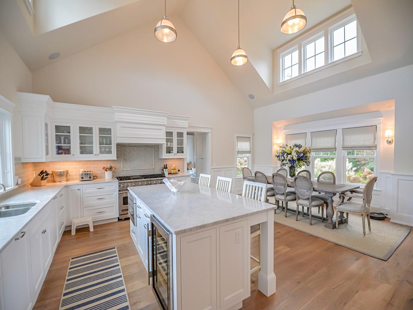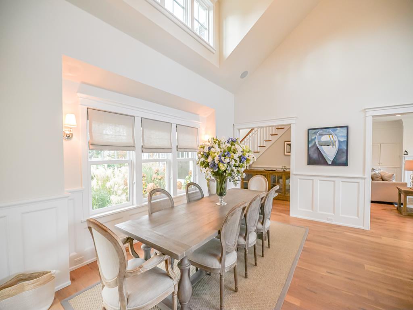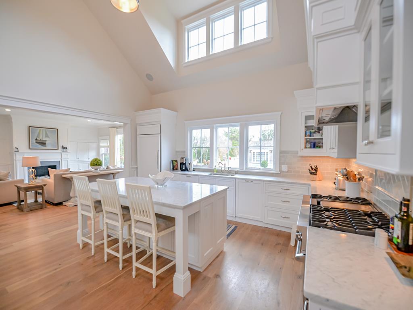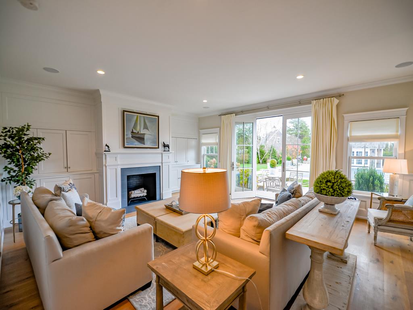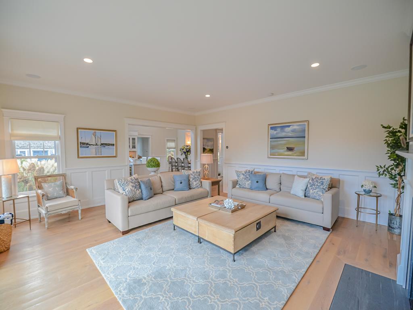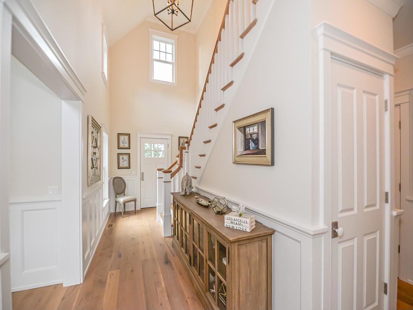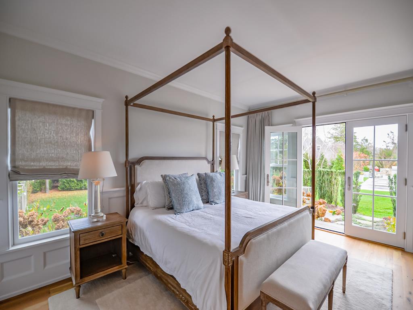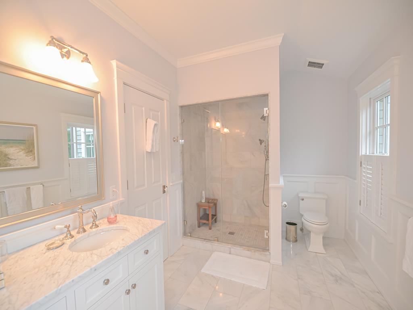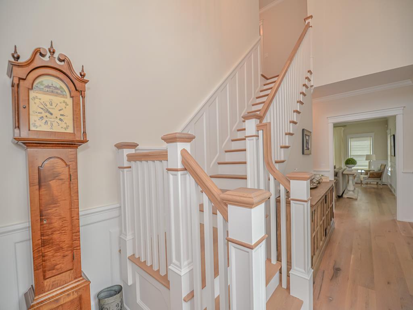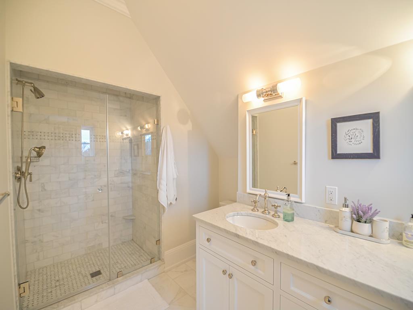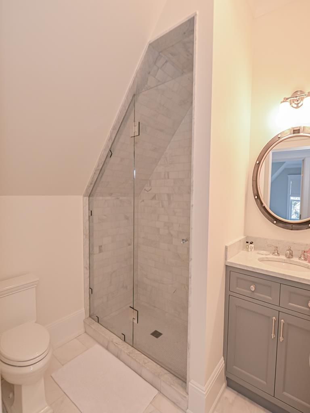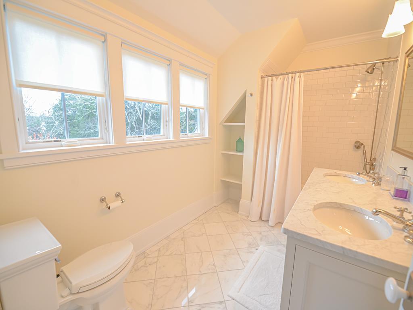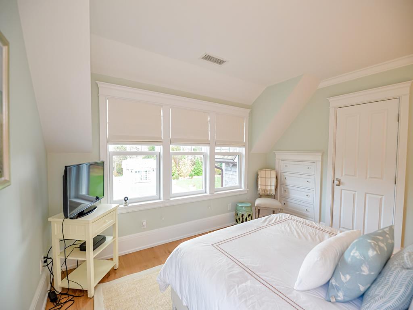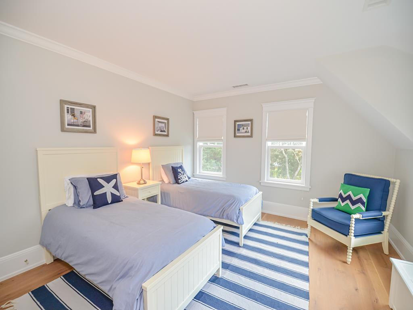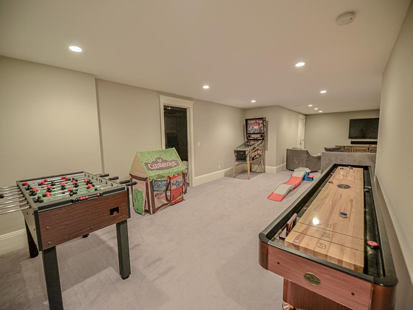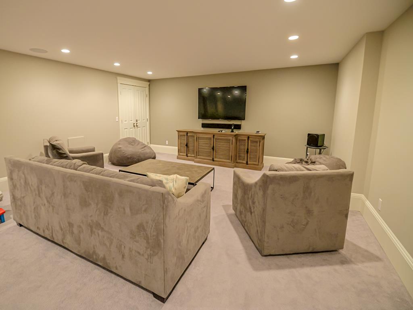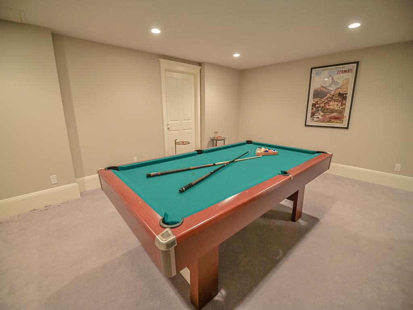2 Noras Lane
This architect designed coastal farmhouse is a splendid retreat that will exceed your expectations. Ideally tucked away in a community of luxury homes with 1-2 acre lots for maximum privacy and just a short walk or easy bike ride to Edgartown Village center. This home is the best of both worlds!
Outside, there is an 18’ x 42’ heated Gunite pool surrounded by a large bluestone patio with chaise lounges and umbrellas along one side. At the far end of the pool, there is a pool house that is equipped with French doors, air conditioning, sofa seating, a 50” TV, stone floors, and a bathroom with a glass shower. Adjacent to the pool house, there is a deluxe outdoor kitchen with a grill, preparation area, refrigerator and sink that takes outdoor entertaining and dining to a whole new level!
Back inside the main home, the first floor features an open floor plan with living, dining, and kitchen areas. The living area has sectional seating, large TV (built into the cabinetry) and French doors that open to the patio area and look out over the pool. Attention to detail has been maintained throughout this entire house with wide oak plank floors and custom cabinetry and trim.
The sun-filled gourmet kitchen boasts impressive cabinets, marble counters, a large island and breakfast bar with seating for four, professional Viking stainless appliances including a 6-burner stove, separate wine refrigerator, and two dishwashers. The adjacent dining area seats up to eight.
The first primary bedroom is located on the first floor and features a king bed, TV, ensuite bathroom with Carrara marble floors, a soaking tub and marble walk in shower. French doors open to a private deck with seating and a view of the garden.
For those that need to work while away, there is a first-floor space that may be used as an office or for additional sleeping.
The remaining three bedrooms are all located on the second floor. The second-floor primary includes a king bed, TV, ensuite bathroom with double vanity and a walk-in marble shower. Another bedroom includes a queen bed, TV and an ensuite bathroom. The final bedroom has two twin beds and a shared bathroom in the hall.
This home also includes a spacious lower-level media center with a 65” HDTV, Xbox, surround sound and sofa seating. Additionally, there is a game area with a shuffleboard, pool table and a foosball table. There is a 6-zone Sonos sound system throughout the house and that extends to the pool house.
Linens Included
Central Air Conditioning
TV: Lower Level, Pool House, All Bedrooms
The pool is heated to 81 degrees and is included in the rental fee the last week of June to the first weekend in September. There is an additional fee of $400/ week in June and September. Pool is not heated from 9.13 on.
Pool is 4 ft. in the shallow end and approximately 8 ft. in the deep end.
Outdoor Kitchen Pizza Oven & Green Egg Smoker are not for renter use.
The fireplace is not for tenant use.
Pinball machine is not for tenant use.
Owner will rent June & July weeks of 2026 up to 7/18 on a Friday to Friday basis. July 4th weekend will be a July 3rd check in.
Property Details
Sleeps: 10
Bedrooms: 5
Bathrooms: 5 Full Baths / 1 Half Bath
Additional information
BEDROOMS:#1 - Primary suite, king, private bath (1st Floor)
#2 - Primary suite, king, private bath (2nd Floor)
#3 - Suite, queen, private bath (2nd Floor)
#4 - Two twins (2nd Floor)
#5 - Two twins (1st Floor)
BATHROOMS:
#1 - Primary, double vanity, soaking tub, glass walk-in shower (1st Floor)
#2 - Primary, double vanity, glass walk-in shower (2nd Floor)
#3 - Private, double vanity, tub & shower (2nd Floor)
#4 - Shared, shower (2nd Floor)
#5 - Shared, shower (Pool House)
#6 - Half Bath (1st Floor)


