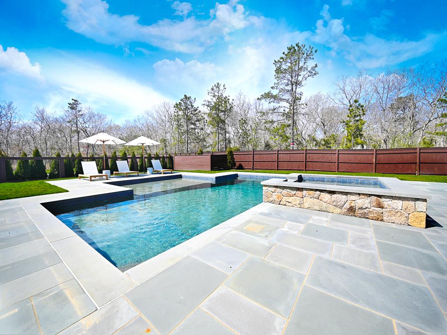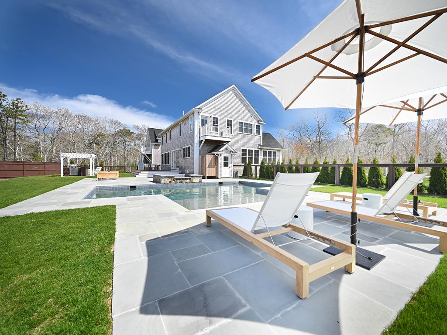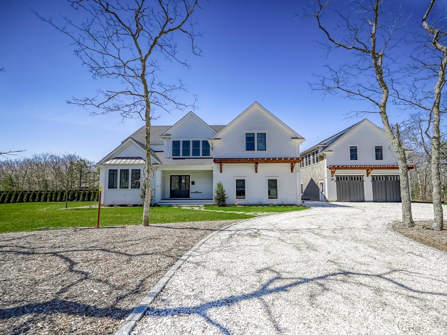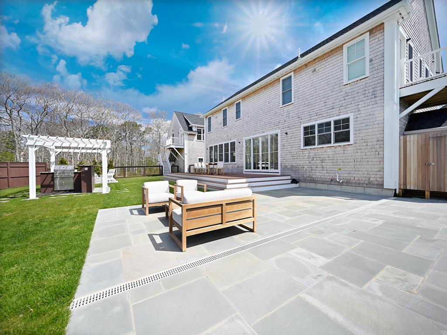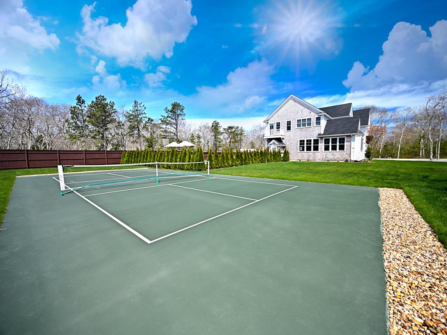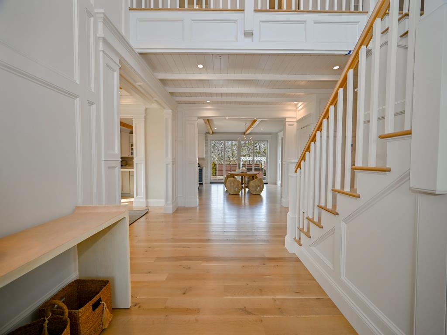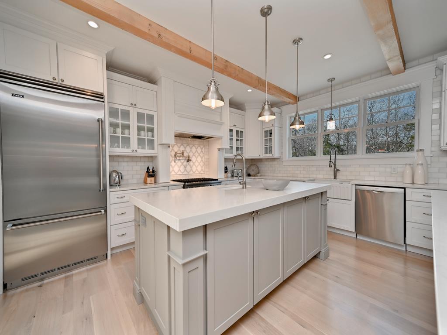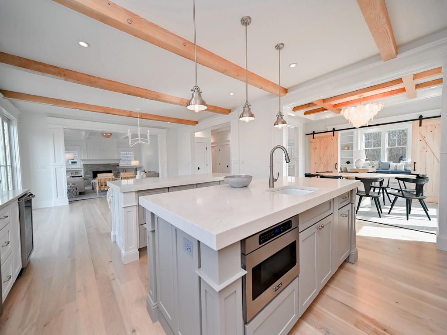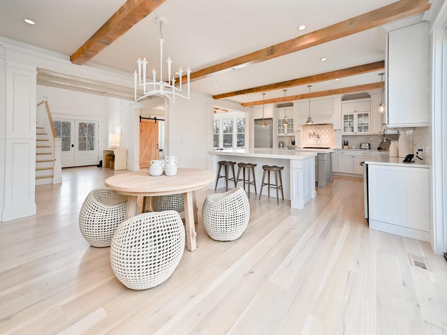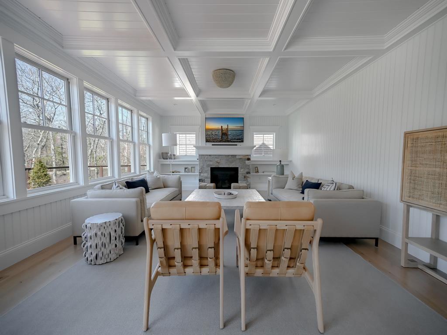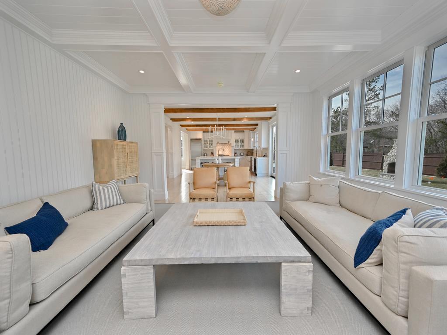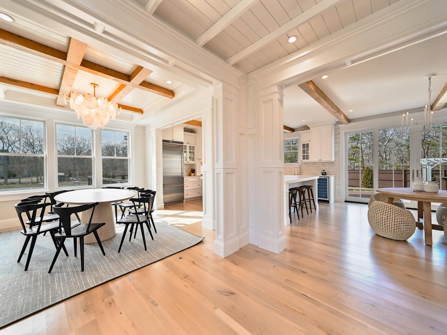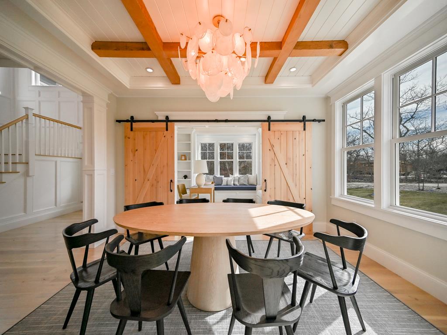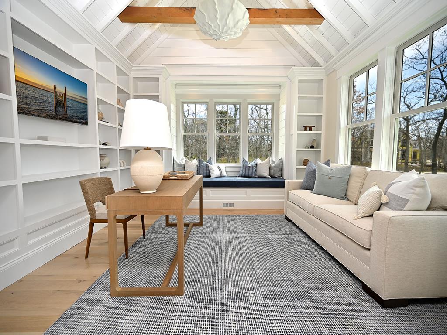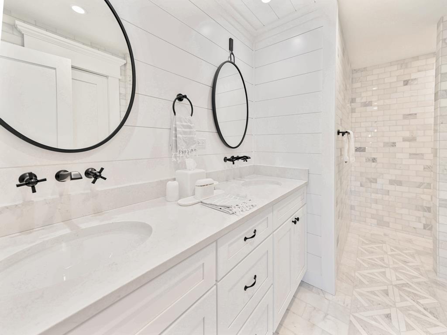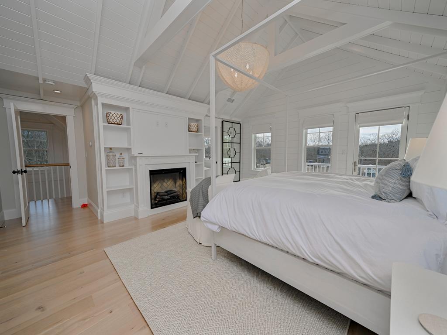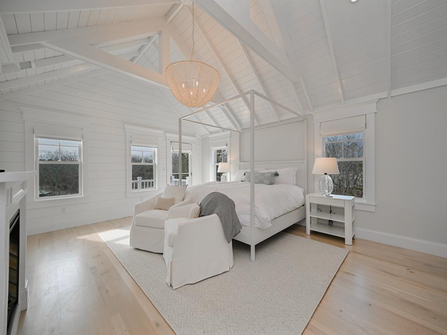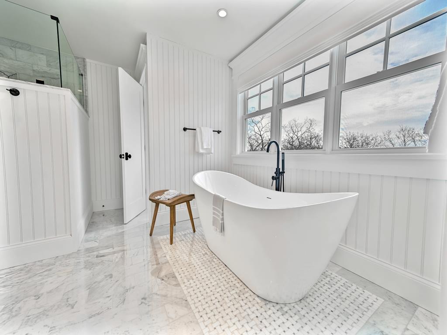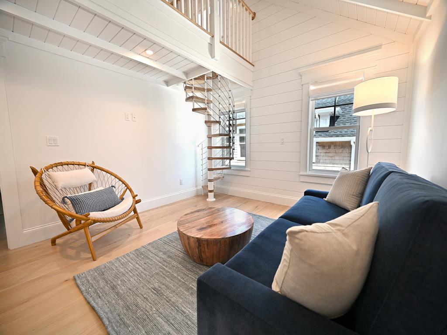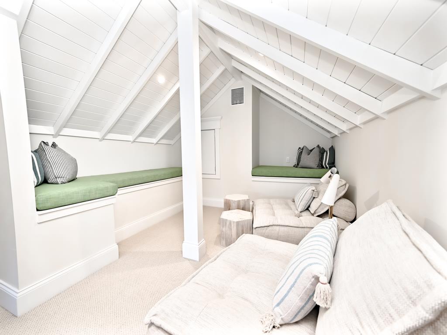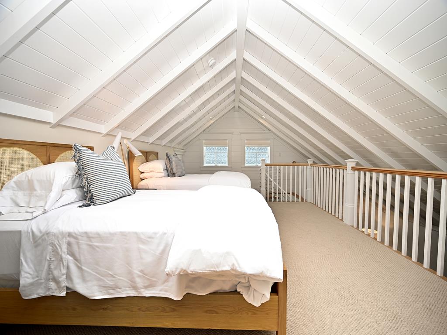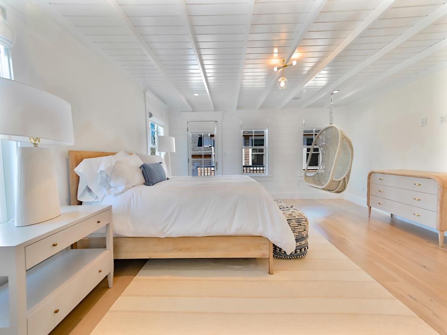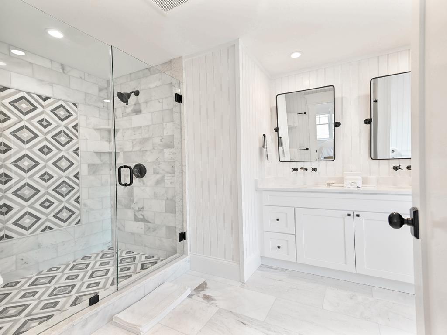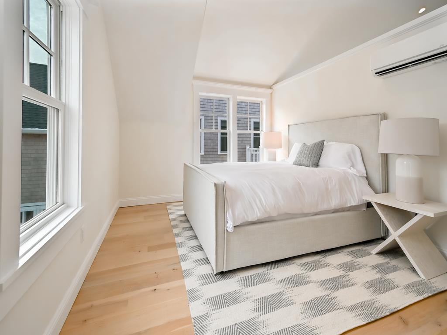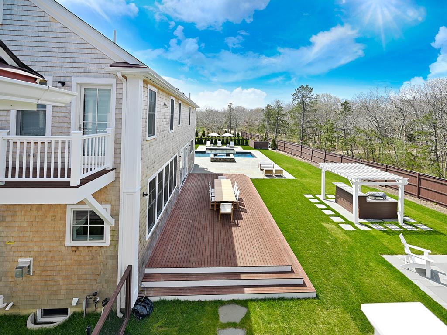12 Baylies Way
Sophisticated Outdoor Living with Pool, Spa, Firepit, Pickleball, & Outdoor Kitchen
You will marvel as you enter this exquisitely appointed and well thought out fashionable designer home located just two miles from Edgartown. No detail has been left out from the elegant light fixtures to the decorative tilework.
Enter the front door into an open floor plan. The custom kitchen is top of the line with Viking stove, Bosch dishwasher, quartz counters, farmers sink, wine fridge, and two island areas for easy prep and counter seating.
The kitchen overlooks a casual breakfast area with table for four and beyond that is the tasteful great room with gas fireplace and TV.
The mahogany deck is accessed off the kitchen and offers seating for ten. The dining area is located on the other side of the kitchen. The main dining area opens to a study for those that need to work while away. Equipped with elegant barn doors that easily close for privacy, this room has a desk, built in shelves, sofa, and TV.
A full bath rounds out the first floor.
A grand staircase leads to three bedrooms. The bright and airy primary king suite is to the left and boasts soaring ceilings, a private balcony, TV, fireplace and luxurious bathroom with double vanity, soaking tub, separate commode, and lavish walk-in shower. In the hall is a shared bathroom.
Two bedrooms, both with king beds are on the opposite side of the house. The bedrooms are anchored by a casual sitting room. The loft area is accessed from the sitting room via a spiral staircase and has two twin beds and lounging area. One bedroom is en-suite with its own balcony and playful hanging chair.
More family fun is in the generous lower-level media room with air hockey, game table, and half bath.
Additional sleeping and living areas are located over the garage. The spacious carriage house has vaulted ceilings and is outfitted with a king size bed, casual lounge seating with TV, table and chairs, desk, and half bath. The carriage house apartment is accessed via the garage or from a private outdoor stairway entrance.
Step outside and discover outdoor living at its best. This is where family memories are made. Spend sunny days by the pool, soak in the spa and have friendly tournaments of pickleball and basketball. In the evening gather around the firepit for stories. There is no shortage of places to gather. Sit under the pergola while dinner is being prepared in the outdoor kitchen and dine al fresco.
Close to town, South Beach and Morning Glory Farm, this impressive home is not to be missed.
Linens included
Central Air Conditioning in Main House
Spit unit in Carriage House
Notes:
Spiral staircase may not be suitable for all.
TV: Bedroom #1, Living Room, Study, Lower Level Media Room, Carriage House
Gunite saltwater pool is 36” x 19’ 6” and heated to 81 degrees and included in the rental rate for July and August. Spa is heated to the same temperature. There are four chaise lounges and umbrellas at pool.
June & Sept weeks additional $300 heating surcharge per week.
Property Details
Sleeps: 10
Bedrooms: 3
Bathrooms: 4 Full Baths / 2 Half Baths
Additional information
BEDROOMS:#1 - Primary suite, king, private bath (2nd Floor)
#2 - King bed, private bath (2nd Floor)
#3 - King bed, shared bath (2nd Floor)
Main house loft - 2 Twin beds (2nd Floor)
Carriage House - King Bed (2nd Floor)
BATHROOMS:
#1 - Primary, double vanity, soaking tub, glass walk-in shower (2nd Floor)
#2 - Primary, double vanity glass walk-in shower (2nd Floor)
#3 - Shared, double vanity, tub & shower (2nd Floor)
#4 - Shared, double vanity, tub & shower (1st Floor)
#5 - Half Bath (Lower level)
#6 - Half Bath (Carriage House)


